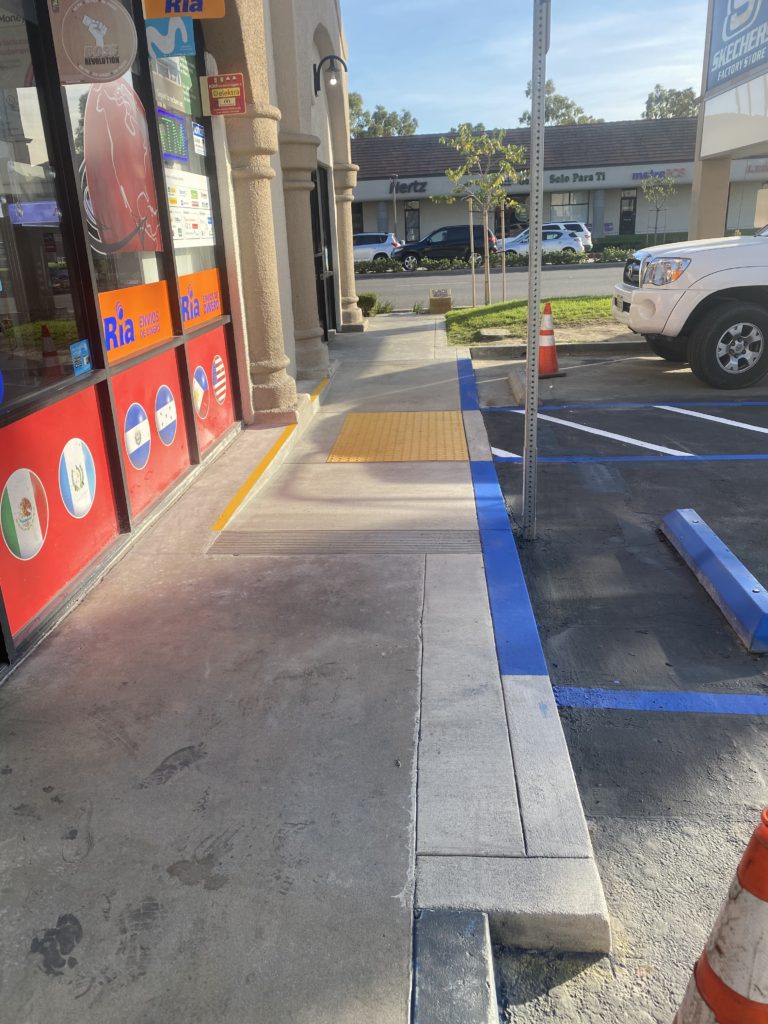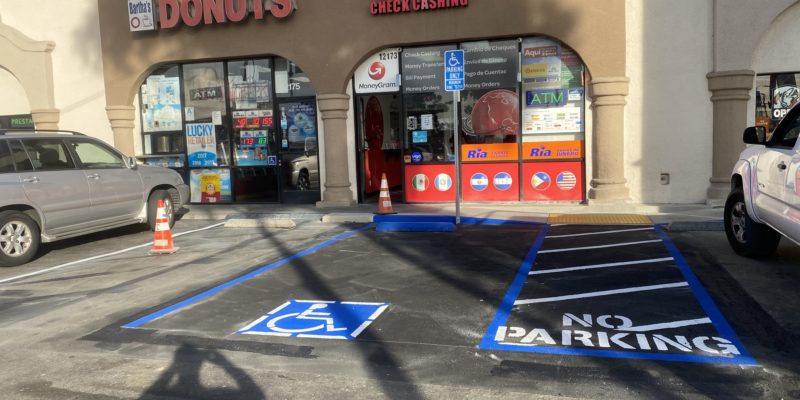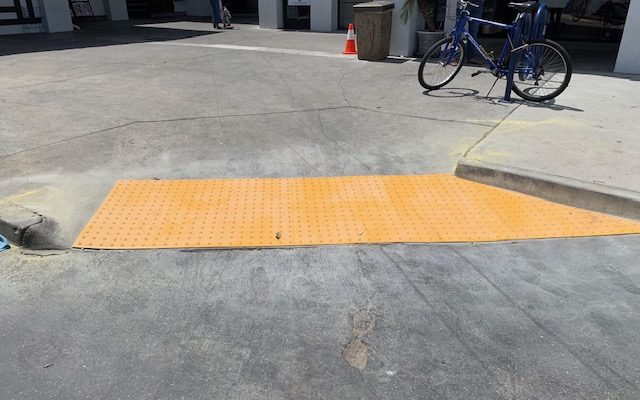15 Days To Slow The Spread




406.1 General. Curb ramps on accessible routes shall comply with 406, 405.2 through 405.5, and 405.10.

406.2 Counter Slope. Counter slopes of adjoining gutters and road surfaces immediately adjacent to the curb ramp shall not be steeper than 1:20. The adjacent surfaces at transitions at curb ramps to walks, gutters, and streets shall be at the same level.
 |
| Figure 406.2 Counter Slope of Surfaces Adjacent to Curb Ramps |
406.3 Sides of Curb Ramps. Where provided, curb ramp flares shall not be steeper than 1:10.
 |
|
Figure 406.3 Sides of Curb Ramps |
406.4 Landings. Landings shall be provided at the tops of curb ramps. The landing clear length shall be 36 inches (915 mm) minimum. The landing clear width shall be at least as wide as the curb ramp, excluding flared sides, leading to the landing.
EXCEPTION: In alterations, where there is no landing at the top of curb ramps, curb ramp flares shall be provided and shall not be steeper than 1:12.
 |
|
Figure 406.4 Landings at the Top of Curb Ramps |
406.5 Location. Curb ramps and the flared sides of curb ramps shall be located so that they do not project into vehicular traffic lanes, parking spaces, or parking access aisles. Curb ramps at marked crossings shall be wholly contained within the markings, excluding any flared sides.
406.6 Diagonal Curb Ramps. Diagonal or corner type curb ramps with returned curbs or other well-defined edges shall have the edges parallel to the direction of pedestrian flow. The bottom of diagonal curb ramps shall have a clear space 48 inches (1220 mm) minimum outside active traffic lanes of the roadway. Diagonal curb ramps provided at marked crossings shall provide the 48 inches (1220 mm) minimum clear space within the markings. Diagonal curb ramps with flared sides shall have a segment of curb 24 inches (610 mm) long minimum located on each side of the curb ramp and within the marked crossing.
 |
|
Figure 406.6 Diagonal or Corner Type Curb Ramps |

ADA Stall with 5′ Path of travel, stripping and signage.
502.1 General. Car and van parking spaces shall comply with 502. Where parking spaces are marked with lines, width measurements of parking spaces and access aisles shall be made from the centerline of the markings.

EXCEPTION: Where parking spaces or access aisles are not adjacent to another parking space or access aisle, measurements shall be permitted to include the full width of the line defining the parking space or access aisle.
502.2 Vehicle Spaces. Car parking spaces shall be 96 inches (2440 mm) wide minimum and van parking spaces shall be 132 inches (3350 mm) wide minimum, shall be marked to define the width, and shall have an adjacent access aisle complying with 502.3.
502.3.1 Width. Access aisles serving car and van parking spaces shall be 60 inches (1525 mm) wide minimum.
502.3.2 Length. Access aisles shall extend the full length of the parking spaces they serve.
502.3.3 Marking. Access aisles shall be marked so as to discourage parking in them.
Advisory 502.3.3 Marking. The method and color of marking are not specified by these requirements but may be addressed by State or local laws or regulations. Because these requirements permit the van access aisle to be as wide as a parking space, it is important that the aisle be clearly marked.
502.4 Floor or Ground Surfaces. Parking spaces and access aisles serving them shall comply with 302. Access aisles shall be at the same level as the parking spaces they serve. Changes in level are not permitted.
EXCEPTION: Slopes not steeper than 1:48 shall be permitted.

ADA Contractor install ADA Concrete Ramp

405.1 General. Ramps on accessible routes shall comply with 405.
EXCEPTION: In assembly areas, aisle ramps adjacent to seating and not serving elements required to be on an accessible route shall not be required to comply with 405.
405.2 Slope. Ramp runs shall have a running slope not steeper than 1:12.
EXCEPTION: In existing sites, buildings, and facilities, ramps shall be permitted to have running slopes steeper than 1:12 complying with Table 405.2 where such slopes are necessary due to space limitations.
Advisory 405.2 Slope. To accommodate the widest range of users, provide ramps with the least possible running slope and, wherever possible, accompany ramps with stairs for use by those individuals for whom distance presents a greater barrier than steps, e.g., people with heart disease or limited stamina.
405.3 Cross Slope. Cross slope of ramp runs shall not be steeper than 1:48.
Advisory 405.3 Cross Slope. Cross slope is the slope of the surface perpendicular to the direction of travel. Cross slope is measured the same way as slope is measured (i.e., the rise over the run).
405.4 Floor or Ground Surfaces. Floor or ground surfaces of ramp runs shall comply with 302. Changes in level other than the running slope and cross slope are not permitted on ramp runs.
405.5 Clear Width. The clear width of a ramp run and, where handrails are provided, the clear width between handrails shall be 36 inches (915 mm) minimum.
EXCEPTION: Within employee work areas, the required clear width of ramps that are a part of common use circulation paths shall be permitted to be decreased by work area equipment provided that the decrease is essential to the function of the work being performed.
405.6 Rise. The rise for any ramp run shall be 30 inches (760 mm) maximum.
405.7 Landings. Ramps shall have landings at the top and the bottom of each ramp run. Landings shall comply with 405.7.
Advisory 405.7 Landings. Ramps that do not have level landings at changes in direction can create a compound slope that will not meet the requirements of this document. Circular or curved ramps continually change direction. Curvilinear ramps with small radii also can create compound cross slopes and cannot, by their nature, meet the requirements for accessible routes. A level landing is needed at the accessible door to permit maneuvering and simultaneously door operation.
 |
 |

ADA Compliance Concrete Work
ADA Contractor Prestige Construction Company install new concrete ramp for ADA Compliance in Santa Clarita




502.1 General. Car and van parking spaces shall comply with 502. Where parking spaces are marked with lines, width measurements of parking spaces and access aisles shall be made from the centerline of the markings.
EXCEPTION: Where parking spaces or access aisles are not adjacent to another parking space or access aisle, measurements shall be permitted to include the full width of the line defining the parking space or access aisle.
502.2 Vehicle Spaces. Car parking spaces shall be 96 inches (2440 mm) wide minimum and van parking spaces shall be 132 inches (3350 mm) wide minimum, shall be marked to define the width, and shall have an adjacent access aisle complying with 502.3.
EXCEPTION: Van parking spaces shall be permitted to be 96 inches (2440 mm) wide minimum where the access aisle is 96 inches (2440 mm) wide minimum.
502.3 Access Aisle. Access aisles serving parking spaces shall comply with 502.3. Access aisles shall adjoin an accessible route. Two parking spaces shall be permitted to share a common access aisle.

Advisory 502.3 Access Aisle. Accessible routes must connect parking spaces to accessible entrances. In parking facilities where the accessible route must cross vehicular traffic lanes, marked crossings enhance pedestrian safety, particularly for people using wheelchairs and other mobility aids. Where possible, it is preferable that the accessible route not pass behind parked vehicles.
502.3.1 Width. Access aisles serving car and van parking spaces shall be 60 inches (1525 mm) wide minimum.
502.3.2 Length. Access aisles shall extend the full length of the parking spaces they serve.
502.3.3 Marking. Access aisles shall be marked so as to discourage parking in them.
Advisory 502.3.3 Marking. The method and color of marking are not specified by these requirements but may be addressed by State or local laws or regulations. Because these requirements permit the van access aisle to be as wide as a parking space, it is important that the aisle be clearly marked.

502.3.4 Location. Access aisles shall not overlap the vehicular way. Access aisles shall be permitted to be placed on either side of the parking space except for angled van parking spaces which shall have access aisles located on the passenger side of the parking spaces.
Advisory 502.3.4 Location. Wheelchair lifts typically are installed on the passenger side of vans. Many drivers, especially those who operate vans, find it more difficult to back into parking spaces than to back out into comparatively unrestricted vehicular lanes. For this reason, where a van and car share an access aisle, consider locating the van space so that the access aisle is on the passenger side of the van space.
502.4 Floor or Ground Surfaces. Parking spaces and access aisles serving them shall comply with 302. Access aisles shall be at the same level as the parking spaces they serve. Changes in level are not permitted.
EXCEPTION: Slopes not steeper than 1:48 shall be permitted.

Advisory 502.4 Floor or Ground Surfaces. Access aisles are required to be nearly level in all directions to provide a surface for wheelchair transfer to and from vehicles. The exception allows sufficient slope for drainage. Built-up curb ramps are not permitted to project into access aisles and parking spaces because they would create slopes greater than 1:48.
502.5 Vertical Clearance. Parking spaces for vans and access aisles and vehicular routes serving them shall provide a vertical clearance of 98 inches (2490 mm) minimum.
Advisory 502.5 Vertical Clearance. Signs provided at entrances to parking facilities informing drivers of clearances and the location of van accessible parking spaces can provide useful customer assistance.
502.6 Identification. Parking space identification signs shall include the International Symbol of Accessibility complying with 703.7.2.1. Signs identifying van parking spaces shall contain the designation “van accessible.” Signs shall be 60 inches (1525 mm) minimum above the finish floor or ground surface measured to the bottom of the sign.
Advisory 502.6 Identification. The required “van accessible” designation is intended to be informative, not restrictive, in identifying those spaces that are better suited for van use. Enforcement of motor vehicle laws, including parking privileges, is a local matter.
502.7 Relationship to Accessible Routes. Parking spaces and access aisles shall be designed so that cars and vans, when parked, cannot obstruct the required clear width of adjacent accessible routes.
Advisory 502.7 Relationship to Accessible Routes. Wheel stops are an effective way to prevent vehicle overhangs from reducing the clear width of accessible routes.


705.1 General. Detectable warnings shall consist of a surface of truncated domes and shall comply with 705.
Installed by an ADA Compliance Contractor, Prestige Construction Company
705.1.1 Dome Size. Truncated domes in a detectable warning surface shall have a base diameter of 0.9 inch (23 mm) minimum and 1.4 inches (36 mm) maximum, a top diameter of 50 percent of the base diameter minimum to 65 percent of the base diameter maximum, and a height of 0.2 inch (5.1 mm).
705.1.2 Dome Spacing. Truncated domes in a detectable warning surface shall have a center-to-center spacing of 1.6 inches (41 mm) minimum and 2.4 inches (61 mm) maximum, and a base-to-base spacing of 0.65 inch (17 mm) minimum, measured between the most adjacent domes on a square grid.
705.1.3 Contrast. Detectable warning surfaces shall contrast visually with adjacent walking surfaces either light-on-dark, or dark-on-light.

Counter Slope. Counter slopes of adjoining gutters and road surfaces immediately adjacent to the curb ramp shall not be steeper than 1:20. The adjacent surfaces at transitions at curb ramps to walks, gutters, and streets shall be at the same level.
Sides of Curb Ramps. Where provided, curb ramp flares shall not be steeper than 1:10.
Landings. Landings shall be provided at the tops of curb ramps. The landing clear length shall be 36 inches (915 mm) minimum. The landing clear width shall be at least as wide as the curb ramp, excluding flared sides, leading to the landing.
Location. Curb ramps and the flared sides of curb ramps shall be located so that they do not project into vehicular traffic lanes, parking spaces, or parking access aisles. Curb ramps at marked crossings shall be wholly contained within the markings, excluding any flared sides.



Prestige Construction Company is an ADA Compliance Contractor


Slope: The 2010 Standards provide, at section 403.3, that the cross slope of walking surfaces not be steeper than 1:48. The 1991 Standards´ cross slope requirement was that it not exceed 1:50. A commenter recommended increasing the cross slope requirement to allow a maximum of 1/2 inch per foot (1:24) to prevent imperfections in concrete surfaces from ponding water. The Department continues to believe that the requirement that a cross slope not be steeper than 1:48 adequately provides for water drainage in most situations. The suggested changes would double the allowable cross slope and create a significant impediment for many wheelchair users and others with a mobility disability.
Demo phase, hauling and barricades by Prestige Construction Company, an ADA Compliance Contractor:












